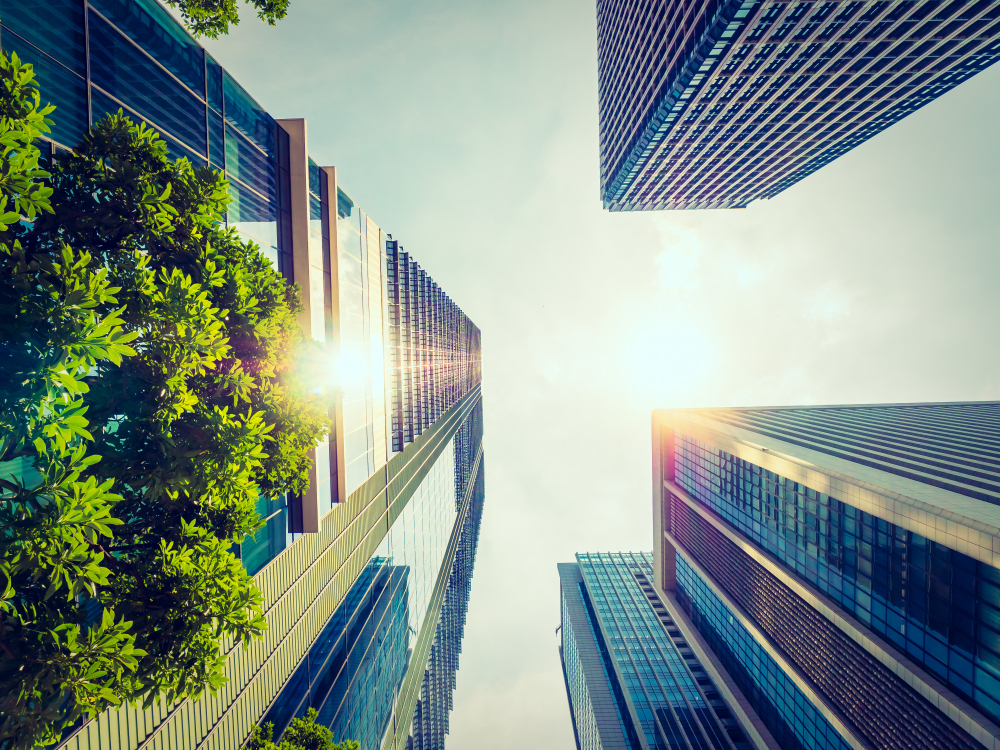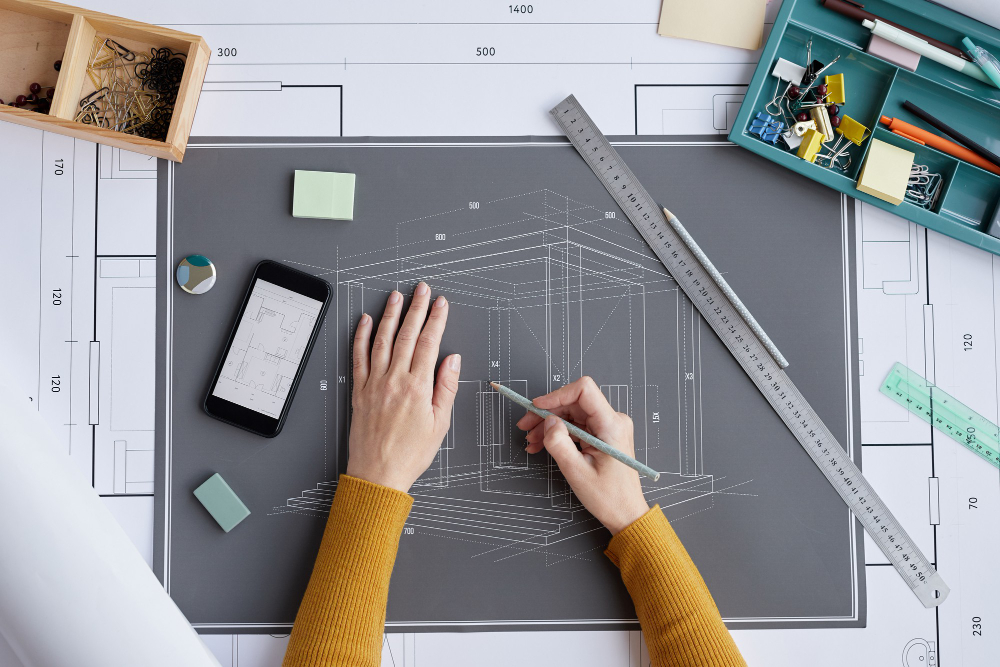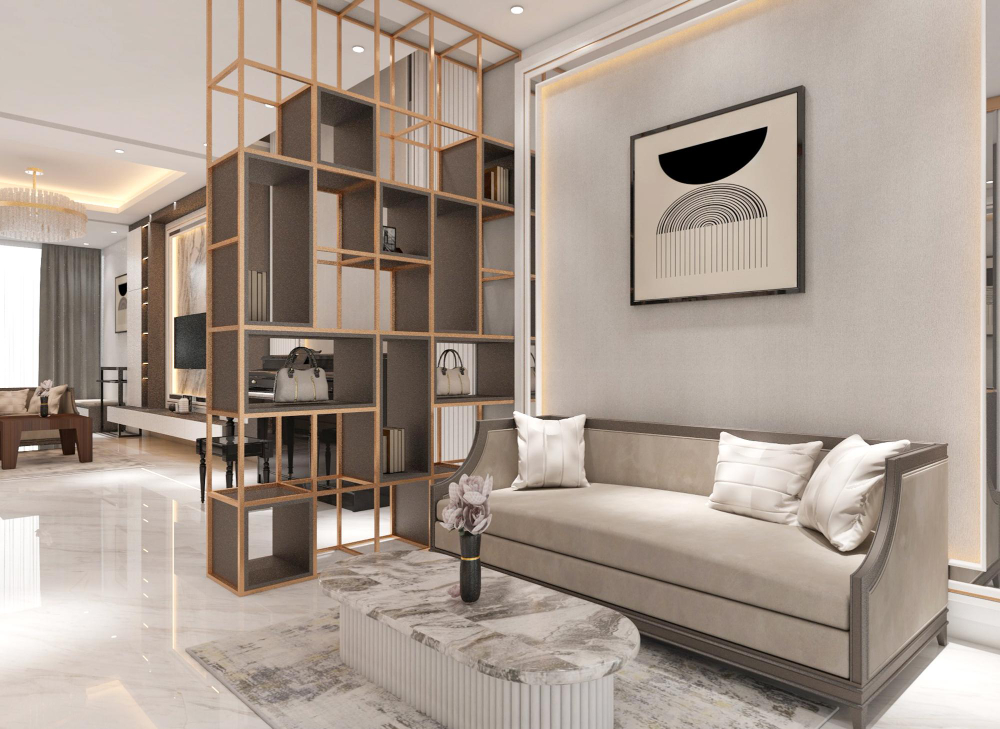Introduction
As urbanization accelerates, cities are becoming denser, and people are spending more time indoors than ever before. This detachment from nature has led to increased stress, lower productivity, and reduced overall well-being. Biophilic design, a revolutionary architectural approach, seeks to reconnect people with nature by integrating natural elements into the built environment. But what exactly is biophilic design, and how is it shaping modern architecture?
What is Biophilic Design?
Biophilic design is an innovative architectural philosophy that incorporates natural elements into buildings and urban spaces to improve physical and mental well-being. The term “biophilia,” coined by psychologist Edward O. Wilson, refers to the innate human tendency to seek connections with nature.
In architecture, biophilic design means more than just adding plants to an office or home. It involves a holistic approach that integrates:
Natural lighting and ventilation
Green walls and indoor gardens
Water features such as fountains and ponds
Sustainable, nature-inspired materials like wood and stone
Organic forms and patterns found in nature
This approach enhances aesthetics, functionality, and human experience, making spaces not just livable but also healthy and inspiring.
The Benefits of Biophilic Design
1. Enhancing Well-Being and Mental Health
Studies show that exposure to natural elements reduces stress, improves mood, and boosts cognitive function. Offices and schools incorporating biophilic design see:
- Higher productivity and creativity
- Lower absenteeism and burnout rates
- Improved concentration and learning capabilities
2. Promoting Sustainability
Biophilic architecture often overlaps with sustainable design, using:
- Energy-efficient natural lighting instead of artificial sources
- Recycled and renewable materials
- Green roofs and walls that improve insulation and reduce urban heat
3. Improving Air Quality and Comfort
Indoor plants and green walls filter pollutants, improve air circulation, and regulate humidity, leading to healthier indoor environments.
4. Boosting Economic Value
Real estate developers and companies are recognizing that biophilic buildings attract more occupants, leading to higher property values and rental demand.
Key Elements of Biophilic Architecture
1. Natural Light and Open Spaces
Maximizing sunlight through:
- Large windows and skylights
- Smart glass that adjusts transparency based on daylight
- Open floor plans that allow light to flow freely
2. Indoor Greenery and Living Walls
Incorporating plants inside buildings helps create a calming and refreshing atmosphere. Examples include:
- Vertical gardens in commercial spaces
- Green atriums in hotels and malls
- Indoor potted plants in workspaces and homes
3. Water Features for Relaxation
Flowing water has a soothing effect. Common applications include:
- Indoor waterfalls and fountains
- Reflecting pools in courtyards
- Rooftop water features for thermal cooling
4. Organic and Natural Materials
Materials inspired by nature, such as:
- Wood, bamboo, and stone for floors and furniture
- Natural textiles like cotton and wool
- Clay and terracotta elements for warmth and texture
5. Views of Nature and Outdoor Access
Architects integrate large windows and terraces to offer direct views of gardens, forests, or water bodies, enhancing connectivity with the outdoors.
Examples of Biophilic Design in Modern Architecture
1. Amazon Spheres (Seattle, USA)
A set of geodesic glass domes filled with over 40,000 plants, providing Amazon employees with a natural retreat in the middle of a busy city.
2. Bosco Verticale (Milan, Italy)
A pair of residential towers covered with thousands of trees and plants, reducing pollution and improving biodiversity in urban areas.
3. Jewel Changi Airport (Singapore)
A world-famous airport featuring the Rain Vortex, the tallest indoor waterfall, surrounded by lush indoor gardens.
4. The Eden Project (UK)
A unique structure with biomes replicating different ecosystems, demonstrating the potential of sustainable, nature-integrated architecture.
How to Incorporate Biophilic Design into Everyday Spaces
Even without major renovations, you can introduce biophilic elements into homes and offices:
✅ Add indoor plants like ferns and succulents
✅ Use natural textures in furniture and decor
✅ Improve natural light by rearranging spaces
✅ Install a small water fountain or an aquarium
✅ Choose earthy color schemes inspired by landscapes
The Future of Biophilic Architecture
As people become more aware of the health and environmental benefits of biophilic design, the demand for nature-integrated spaces will continue to grow. Architects and developers are increasingly prioritizing green building standards, such as:
- LEED certification for energy-efficient and eco-friendly buildings
- WELL Building Standard, focusing on health-centric architecture
- Smart urban planning that integrates green spaces into cities
Biophilic design is more than a trend—it is a necessary shift toward a healthier, more sustainable way of living.
Firas Engineering: Innovating with Biophilic Design
At Firas Engineering, we specialize in creating nature-inspired, sustainable spaces that enhance well-being and promote environmental responsibility. Our expertise in biophilic architecture allows us to design homes, offices, and public spaces that seamlessly blend with nature.
From eco-friendly skyscrapers to green residential communities, Firas Engineering integrates natural elements, innovative materials, and cutting-edge sustainability strategies to redefine modern architecture.
Looking to incorporate biophilic principles into your next project? Contact Firas Engineering today to build a greener, healthier future.






